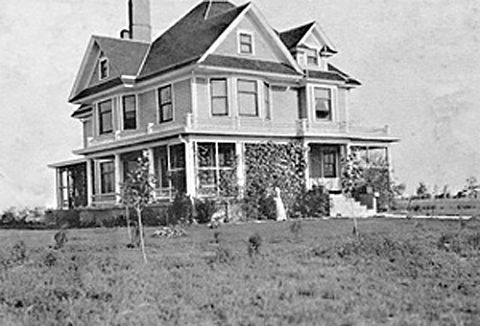Excerpt from A Pioneer Love Story, The Letters of Minnie Hobart
When the house was completed, the spacious rooms delighted Minnie. She loved to stroll through the house and marvel at the sheer luxury of all this space. Climbing the enclosed back stairs from the kitchen she peered first into a small bedroom that was the maid’s room. Across the hall, a door opened to go to the attic. The roomy bathroom with indoor plumbing and a large claw-foot bathtub excited her the most. On down the hall, she stepped first into Laura and Mary’s room. She smiled at the clothes, books, papers and dolls of the girls strewn about the room. Across the hall, Minnie and Dwight’s bedroom with its alcove window across the south side of the room filled her with joy. She loved to sit in the big rocking chair by the window and soak up the sun. Minnie and Dwight relished this quiet nook of their own. In the front bedroom the sun streamed through the alcove windows across the east side of the room. She envisioned the elegant furnishings accommodating many guests in the future. At the top of the front stairs Minnie checked out Fred’s room. Evidence of Fred’s ranching interests filled his room. Adorning the walls were pictures of cattle and horses while boots and hats cluttered the floor.
Descending the front stairs, Minnie lovingly ran her hand down the smooth surface of the gleaming oak railing. She paused at the bottom of the second landing to gaze into the yellow eyes of the stuffed great-horned owl on the newel post.
Minnie rejoiced in the abundant living space as she continued her walk through the house. A room-size entry hall led to the spacious parlor. The oak pillars on either side of the large square parlor archway added a touch of formality. Through a second archway the library beckoned.
When Dwight was home, he loved to spend time in this library. Magazines and newspapers, The New York Times and Christian Herald among others, found a home on the large walnut table in the middle of the room. The bookcases lining the walls revealed an eclectic collection of books. The fireplace promised many cozy reading sessions. The dining room, complete with a large glass-front cupboard, predicted congenial dinner settings with family and friends. With just a touch of her foot, Minnie could press the buzzer under the dining room table to call the maid from the kitchen. As Minnie entered the spacious kitchen and pantry she savored the many tasty meals prepared there. She loved being known for her delicious homemade donuts that Dwight so enjoyed when he returned to town.
The finished look of the wooden floors and plaster walls throughout the house accented the setting for their furniture. A full basement and attic, coal chute and radiator heat completed the house. Rainwater collected in a cistern through a system of pipes from a well and a windmill delivered fresh water.
Eight white pillars standing like sentries supported the large porch across the front and south side of the house. A small-screened porch in the back led from the kitchen to the out-buildings. As Minnie walked out of the house she caught a glimpse of the future driveway to be built encircling the house which would be lined on both sides with red cedars.
Laura and Mary were, respectively, fourteen and twelve years old when the family moved into the house in 1914. In the early morning hours of the first night in their new home, a window shade ratchet slipped and the shade shot to the top of the window. The loud racket sent both girls screaming and weeping into one another’s arms. When Minnie came to comfort them, they plaintively begged to return to the little house on Foster Street. After being comforted, they reluctantly conceded they might stay.[1] They soon dearly loved this home.
[1] Dwight Hobart, The Pampa News, “2001 Christmas Home Tour”, Dec., 9, 2001.

